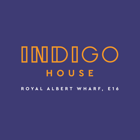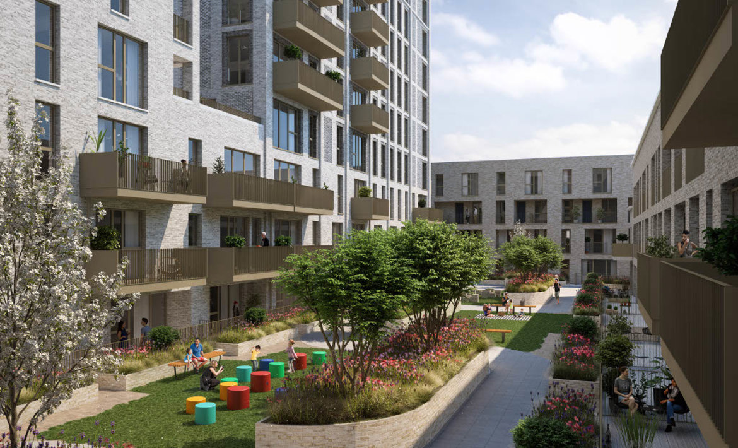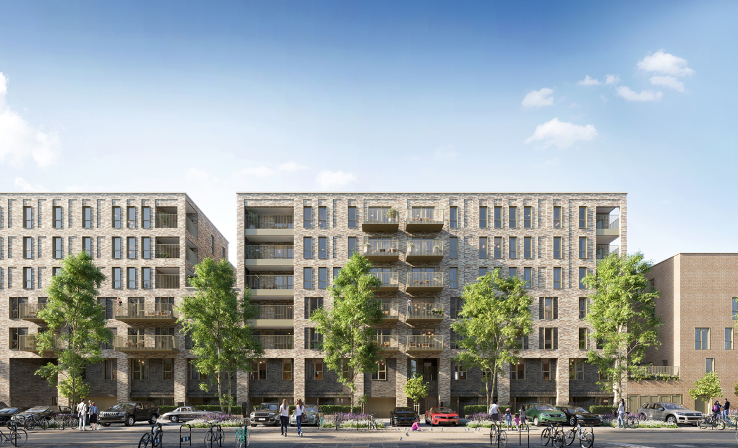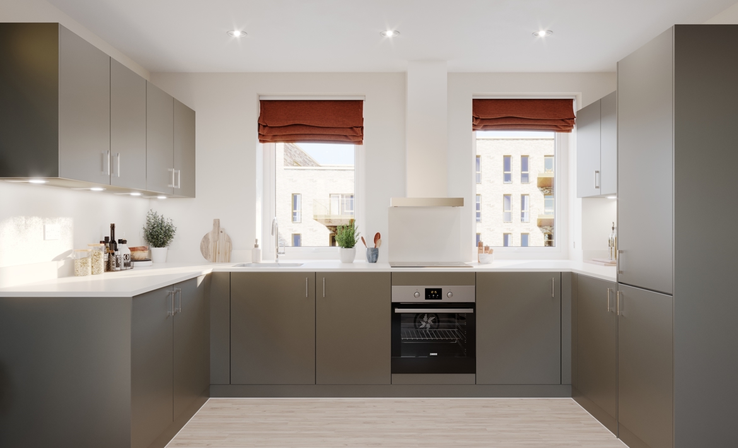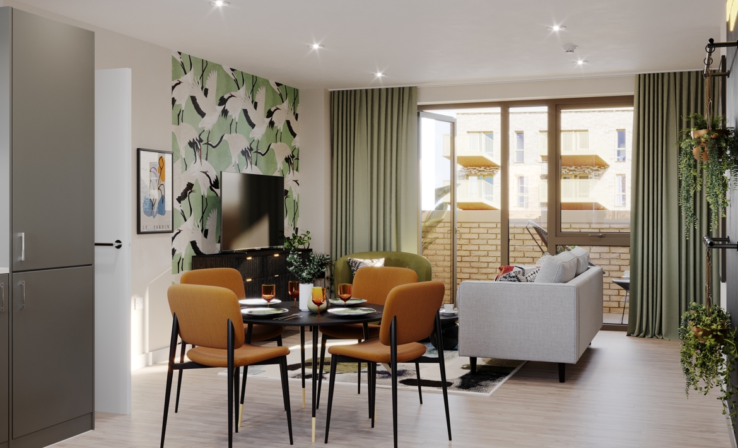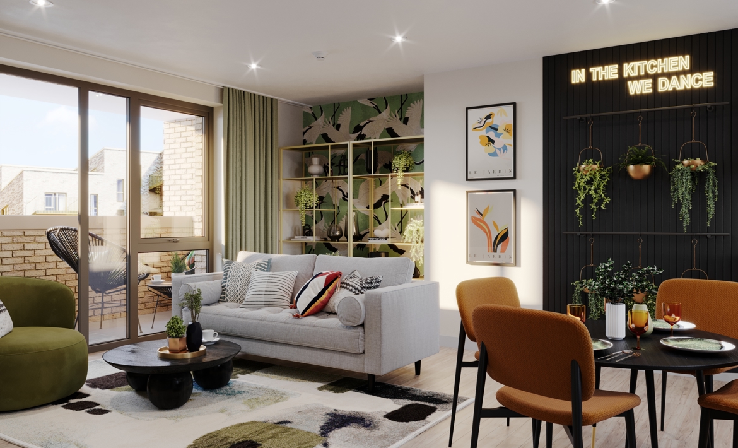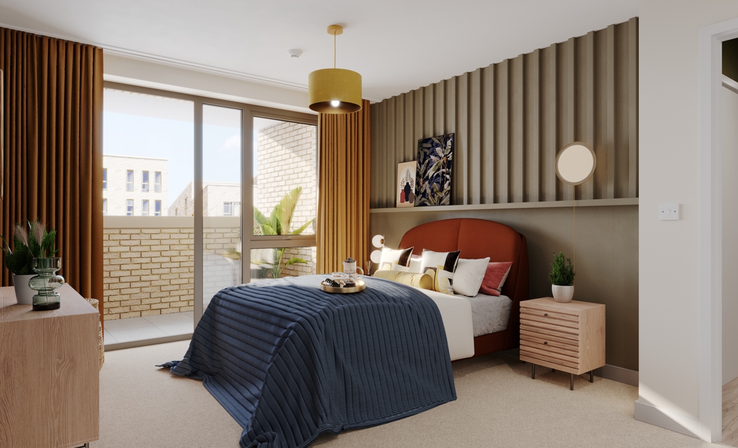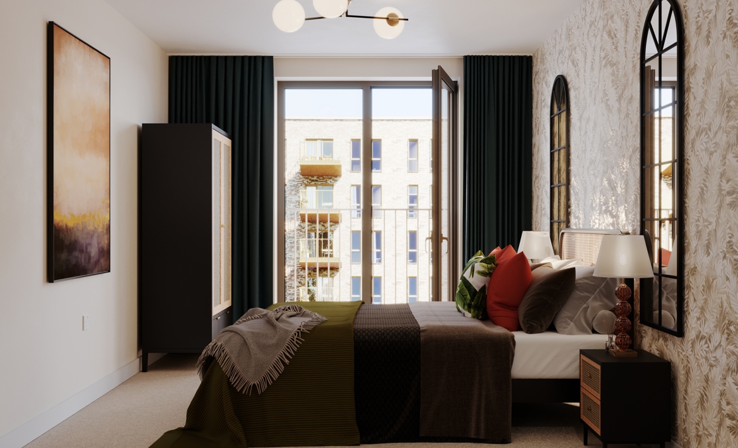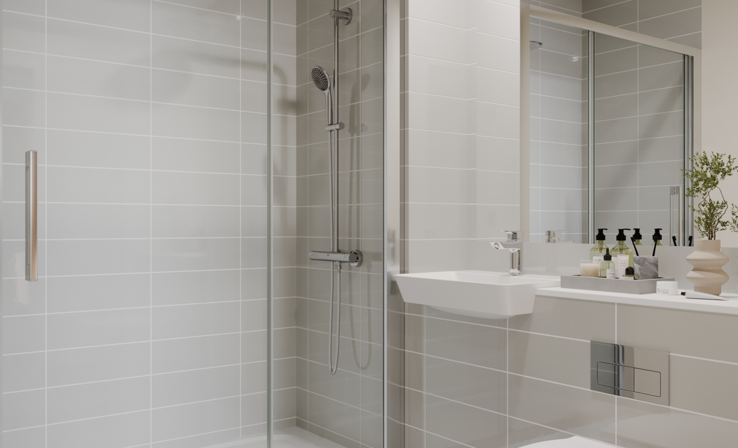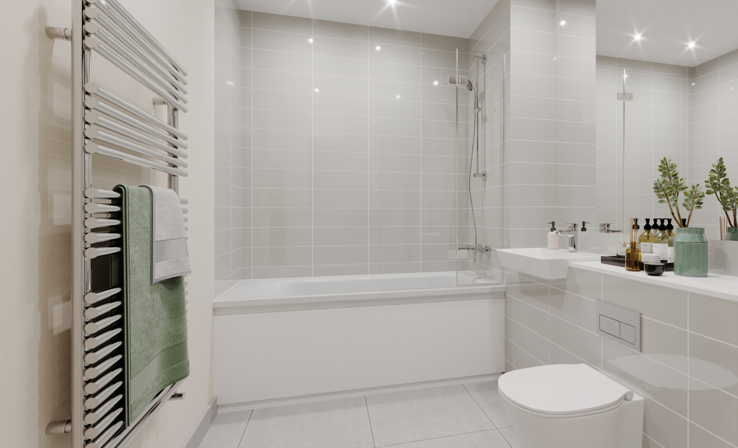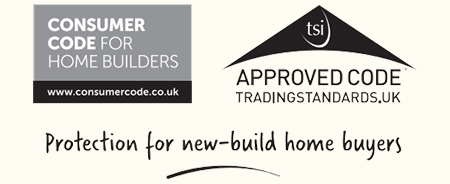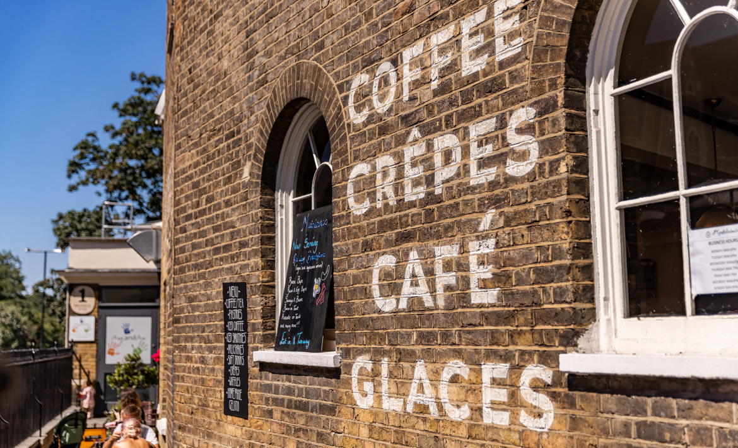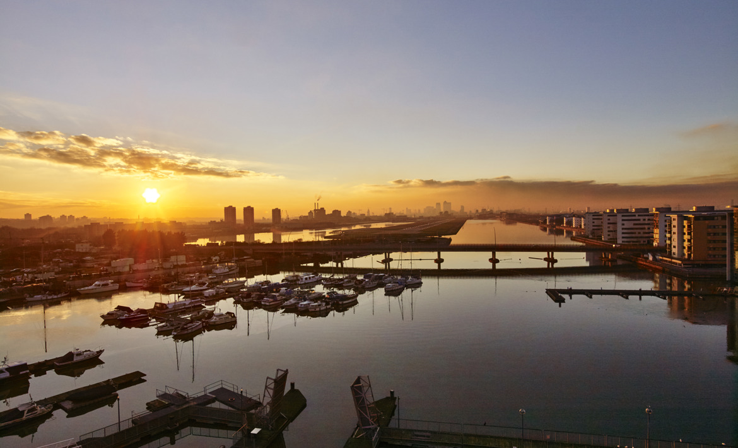Now fully reserved at Indigo House
But don’t worry… there’s plenty more to discover in the borough of Newham with a new collection of 1, 2 & 3 bedroom homes at Royal Albert Wharf.
Monday: Closed
Tuesday: Closed
Wednesday: Closed
Thursday: Closed
Friday: Closed
Saturday: Closed
Sunday: Closed
Telephone: 02045255230
ABOUT INDIGO HOUSE
Indigo House is a stylish collection of one and two-bedroom apartments.
Complete with high specification interiors, a concierge, residents’ courtyard, a local restaurant, pub and café nearby, Indigo House offers comfort and convenience. Join this growing neighbourhood by the river already being enjoyed by so many.
Specifications
- Wood-effect flooring in Nordic oak to hall, living, dining area and kitchen
- Energy efficient underfloor heating
- Smooth finished ceilings emulsioned in white to complement the white emulsioned finish of the interior walls
- Low energy LED white downlighters throughout
- Built-in wardrobes with soft closing sliding doors in a mirror finish to master bedroom
- Clarendon elite twist carpet in Pewter
- Fitted kitchen in matt grey finish with bar handle
- Caesarstone solid snow worktop and upstand
- Integrated oven
- Integrated fridge/freezer
- Integrated dishwasher
- Freestanding washer dryer in separate utility cupboard
- Concierge service
- Cycle storage
- Lifts located in entrance lobby
- Shared podium garden
- Passenger lifts located within entrance lobby
- Concierge
- Mezzanine communal space
- Cycle storage
Three bedroom apartments will include one allocated car parking space.
Terms and conditions
Computer generated images are for indicative purposes only. Specifications are subject to change without notice. Please contact the sales team for further information.
Find your home
K-07
Plot number
K-07
Floor number
-
Wheelchair access
No
Indigo House is a stylish collection of one and two-bedroom apartments, ideally situated in the heart of Royal Albert Wharf, East London, Zone 3.
Income & deposit
Min income
£45,359
Deposit required
£3,969
This tool works as a guide to your financial situation. Enter your before tax household income, including all people that will be on the mortgage and your deposit. The tool will then give you an idea of how your first year monthly costs might look with different share percentages. The tool uses average market data and 5% deposit. This tool is a guide, Individual circumstances may vary, we always recommend speaking to our sales team and financial advisors. See below for T&Cs.
D-20
Plot number
D-20
Floor number
-
Wheelchair access
No
Indigo House is a stylish collection of one and two-bedroom apartments, ideally situated in the heart of Royal Albert Wharf, East London, Zone 3.
Income & deposit
Min income
£42,281
Deposit required
£4,032
This tool works as a guide to your financial situation. Enter your before tax household income, including all people that will be on the mortgage and your deposit. The tool will then give you an idea of how your first year monthly costs might look with different share percentages. The tool uses average market data and 5% deposit. This tool is a guide, Individual circumstances may vary, we always recommend speaking to our sales team and financial advisors. See below for T&Cs.
K-10
Plot number
K-10
Floor number
-
Wheelchair access
No
Indigo House is a stylish collection of one and two-bedroom apartments, ideally situated in the heart of Royal Albert Wharf, East London, Zone 3.
Income & deposit
Min income
£64,366
Deposit required
£5,594
This tool works as a guide to your financial situation. Enter your before tax household income, including all people that will be on the mortgage and your deposit. The tool will then give you an idea of how your first year monthly costs might look with different share percentages. The tool uses average market data and 5% deposit. This tool is a guide, Individual circumstances may vary, we always recommend speaking to our sales team and financial advisors. See below for T&Cs.
D-09
Plot number
D-09
Floor number
-
Wheelchair access
No
Indigo House is a stylish collection of one and two-bedroom apartments, ideally situated in the heart of Royal Albert Wharf, East London, Zone 3.
Income & deposit
Min income
£59,321
Deposit required
£5,594
This tool works as a guide to your financial situation. Enter your before tax household income, including all people that will be on the mortgage and your deposit. The tool will then give you an idea of how your first year monthly costs might look with different share percentages. The tool uses average market data and 5% deposit. This tool is a guide, Individual circumstances may vary, we always recommend speaking to our sales team and financial advisors. See below for T&Cs.
Shared ownership affordability and eligibility criteria applies. Example monthly costs are estimates only and are not guaranteed. Actual costs may vary. Monthly mortgage payment is based on a typical rate of 5.75% repaid over 30 years. Mortgage rates are based on a typical market rate which is indicative only and subject to individual circumstance and availability. Monthly rent is calculated on the unowned share at a rate of 2.75% of the remaining share value annually, unless otherwise specified. Rents shown may be subject to an annual increase which will not exceed CPI plus 1%. Service charges are estimates only and are based on an annual estimate divided over 12 months. Actual costs may vary.
Mortgage arrangement fees, deposits and moving costs are not included in monthly cost total. Please contact our sales team for more information.
Terms and conditions
Computer generated images are for indicative purposes only. Specifications are subject to change without notice. Please contact the sales team for further information.
The local area
Indigo House is conveniently located just minutes away from Gallions Reach DLR with links to Custom House connecting you to the Elizabeth line and Canning Town or Bank connecting you to the London Underground.
Indigo House is surrounded by a host of local amenities for your convenience consisting of an array of eateries, high street shops and a local supermarket. Not to mention shared green spaces and easy access to the river for riverside walks.
Café Spice Namaste run by chef Cyrus Todiwala MBE offers a taste of India with an array of delicious dishes.
Well Bean Co is a cosy destination for coffee and pastries with the added touch of being experts in all things cocoa!
Gallions Reach Shopping Park boasts an array of high street shops such as H&M and popular chain restaurants such as Nandos, and the added bonus of a Tesco Extra.




